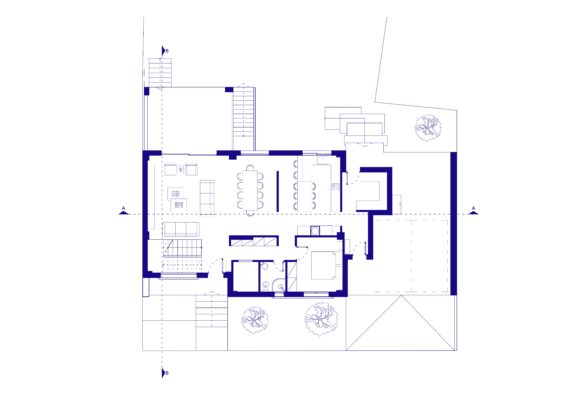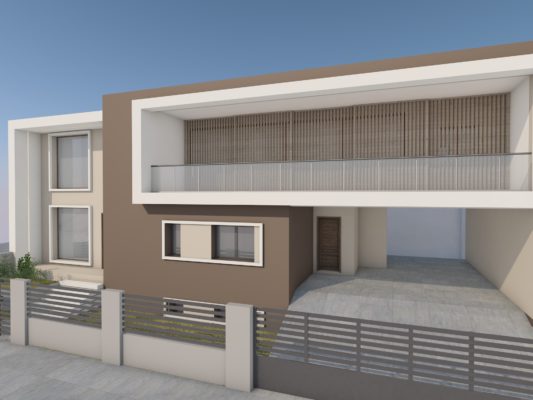TWO-STORY HOUSE IN TOUMPA
Status Area Location
Under construction 262.50sqm Toumpa, Larisa
It’s about a two-story house, designed to combine comfort, functionality and a direct connection with the surrounding space. On the ground floor, the main living areas – living room, dining room and kitchen – are developed with an open layout that promotes communication and the flow of natural light. Additionally, a utility kitchen with direct access to the garden leads to a covered outdoor area, ideal for use as a dining area in the summer months. On the same level, there is also a guest bedroom for the comfortable accommodation of guests.
Upstairs there are the family bedrooms, designed with privacy and functionality in mind. The master bedroom has two independent wardrobes, meeting the requirement for comfortable and organized storage spaces.The residence reflects a balance between the practicality of everyday life and the warm atmosphere of a home that adapts to the needs of its members.





 GR
GR